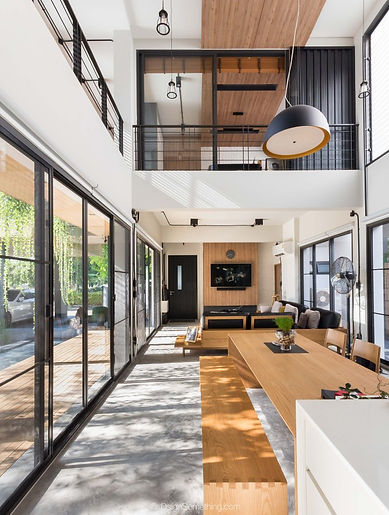Interior | Ramkhamhang 140 House
WHAT
Single Detached House
WHERE
Bangkok
WHEN
2016
This house is designed for a family of four, with one elderly members. The site faces a small lake, with existing large shading trees.
From the environmental simulations and analyses, the site would receive abundant wind from the lake-facing street but not much shading from neighboring houses. Therefore, the main living area, to be mostly naturally ventilated during daytime, is oriented north-south with offset distance from the lake to allow for wind flow. This mass is flanked with two wings on both ends to provide shading from the east and west. The east and west-facing masses contain spaces which are not regularly used or are used mainly at night. Functional uses are located based on orientation and overshadowing pattern to reduce incident solar radiation. The house form is punched to allow for wind to entry and exit. Extra porous shading layer is added to the east and west-facing skin for better solar control.
A reflecting pond is located on the windward side with green wall, to reduce incoming wind temperature to the main living area through evaporative cooling.
Scope of services: Architectural and interior design
Media Coverage:
Home and Garden Channel
30.04.2017
Dsign Something
OUM & POL's House by green dwell


